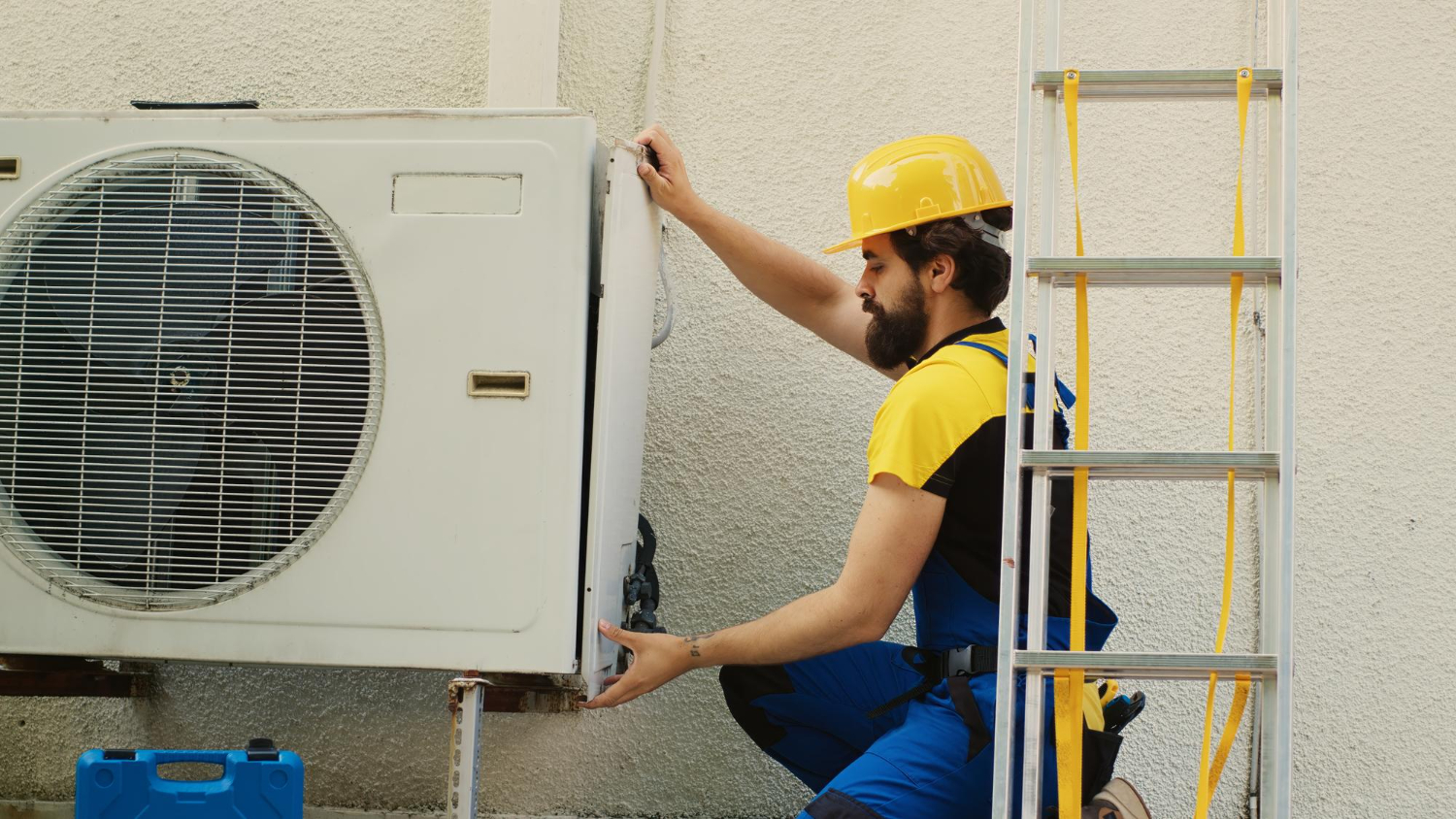Designing and installing an HVAC system for new construction projects is a critical step in ensuring the comfort and efficiency of the building. A well-thought-out HVAC system can provide reliable heating, cooling, and ventilation, creating a comfortable environment for occupants. For new construction, it’s essential to understand the specific HVAC requirements and design considerations to ensure the system operates effectively.
Understanding HVAC Requirements for New Construction Projects
When planning HVAC systems for new construction projects, understanding specific requirements is essential. The unique aspects of new builds offer opportunities to integrate modern, efficient systems right from the start. Key considerations include the size of the building, the intended use of the space, and local climate conditions. These factors influence the HVAC design choices, ensuring the system can operate efficiently and maintain consistent indoor comfort levels.
Properly assessing the heating and cooling loads is a critical step. This involves calculating the amount of heating and cooling the building will need based on its size, layout, insulation levels, and window placements. Our professionals use detailed calculations and advanced tools to determine the precise requirements, avoiding issues such as insufficient heating or overcooling.
Another essential requirement is compliance with building codes and standards. New construction must adhere to regulations that promote energy efficiency and safety. Our technicians ensure that all HVAC designs are up-to-date with these standards, providing systems that are both effective and legally compliant. By understanding these key requirements, we can design HVAC systems that meet the needs of new construction projects seamlessly.
Steps in HVAC Design for New Buildings
Designing HVAC systems for new buildings involves several critical steps:
1. Initial Consultation: During this stage, our professionals meet with architects, contractors, and property owners to discuss the building’s purpose, usage patterns, and specific HVAC needs.
2. Load Calculations: Accurate load calculations determine the heating and cooling demands of the building. This includes factoring in room sizes, occupancy levels, and insulation quality. These calculations guide the selection of appropriate HVAC equipment.
3. System Selection: Based on the load calculations, our designers choose the most suitable HVAC systems. Options can include central air conditioning, heat pumps, and advanced ventilation solutions designed for energy efficiency and performance.
4. Ductwork Design: Proper ductwork design ensures even distribution of air throughout the building. Our technicians plan duct routes to minimize losses and maximize airflow efficiency.
5. Control Systems Integration: Effective HVAC design includes integrating modern control systems. Programmable thermostats and building management systems allow for precise temperature regulation and energy savings.
6. Coordination with Construction Team: Throughout the design phase, our team works closely with construction professionals. This collaboration ensures that HVAC installations are seamlessly integrated with the building’s structure.
7. Review and Approval: Finally, the design undergoes a detailed review to ensure compliance with all relevant codes and standards. Once approved, the project moves to the installation phase.
Following these key steps in HVAC design guarantees a system that is finely tuned to the needs of new construction projects, providing optimal comfort and efficiency.
Importance of Professional Installation
Professional installation is vital to the success of an HVAC system in new construction projects. Incorrect installation can lead to reduced efficiency, frequent breakdowns, and higher operational costs. By choosing experienced technicians, you ensure that your HVAC system is installed correctly the first time, providing reliable heating and cooling from day one.
Our professionals understand the complexities involved in HVAC installations. They are trained to handle the intricate components and make precise adjustments to ensure everything functions optimally. They also know how to integrate the system seamlessly with the rest of the building’s infrastructure, preventing issues such as leaks or poor airflow.
Moreover, professional installation ensures compliance with all relevant safety standards and building codes. This not only protects the occupants of the building but also safeguards your investment. Proper installation by qualified technicians reduces the risk of future problems, saving you time and money on repairs and maintenance.
Benefits of Customized HVAC Solutions for New Construction
Customized HVAC solutions offer numerous benefits for new construction projects. Tailored systems can meet the unique needs of each building, providing enhanced comfort and efficiency. Here are some key benefits:
1. Improved Energy Efficiency: Custom-designed HVAC systems are optimized for the specific layout and usage patterns of the building, leading to more efficient operation and lower energy costs.
2. Enhanced Comfort: By considering the unique needs of each space, customized solutions ensure consistent and comfortable temperatures throughout the building.
3. Better Air Quality: Tailored HVAC systems can incorporate advanced filtration and ventilation solutions that improve indoor air quality, promoting the health and well-being of occupants.
4. Scalability: Custom solutions can be designed to accommodate future expansions or changes in building use, providing flexibility and long-term value.
5. Aesthetic Integration: Customized HVAC systems can be designed to blend seamlessly with the building’s architecture, maintaining the aesthetic appeal of the spaces.
By investing in customized HVAC solutions, you ensure that the system not only meets the current needs of the building but also adapts to future requirements. This leads to sustained comfort, efficiency, and overall satisfaction.
Conclusion
Designing and installing HVAC systems for new construction projects is a multifaceted process that requires careful planning and expertise. Understanding the specific HVAC requirements and following a detailed design process ensures that the system will operate efficiently and effectively. Professional installation is crucial to avoid problems and ensure compliance with safety standards. Customized HVAC solutions further enhance the benefits by offering tailored efficiency, comfort, and scalability.
At Johnson Refrigeration Inc., we are committed to delivering HVAC solutions that meet the unique needs of your new construction project. Our experienced professionals are dedicated to ensuring that your HVAC in Blythe, CA, is designed and installed to the highest standards. Contact us today to discuss your new construction HVAC needs and discover how we can provide a customized solution tailored to your project’s requirements.



